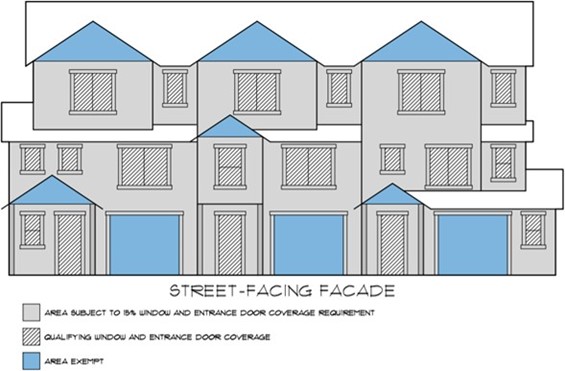2.7.3145 Special Development Standards.
A. Block Lengths. Block length and perimeters are generally depicted on Figure 2.7.3150.A, Vehicular Network Diagram, with additional multimodal connectivity provided as generally depicted on Figure 2.7.3150.B, Vehicular Access Diagram. The block length and perimeter standards of BDC 3.1.200 are not applicable in the Wildflower Master Plan.
B. Utilities.
1. Existing overhead utility lines that run along the SE 15th Street property frontage are not required to be placed underground with development of the master plan area.
2. Existing overhead utility lines that run along the north property line are not required to be placed underground with the development of the master plan area.
C. Bicycle Parking Standards. When provided within a covered enclosure, 50 percent of the required bicycle parking spaces may be provided via wall-mounted racks that allow the bicycles to be hung vertically. The wall-mounted racks may also be vertically staggered to allow for bicycles to be spaced more closely.
D. Accessory Uses and Structures. Accessory uses and structures for multi-unit residential developments must comply with the following standards, which replace the standards in BDC 3.6.200(M), Accessory Uses and Structures:
1. Accessory Use and Structures are permitted in the Wildflower Master Plan area as follows:
a. Garages, carports, sheds, bike storage buildings, general storage buildings, and other private or shared community accessory structures. They may be for shared uses that are accessory to a portion of, or all, of the Wildflower master plan area.
b. Community buildings including, but not limited to, clubhouse, pool house, mail kiosk, mail building; and community indoor and outdoor recreational facilities, including, but not limited to, swimming pool, spa, gym, sports courts.
c. Buildings used by and for property management/property maintenance of the master plan area including, but not limited to, leasing/management office, maintenance building, storage building, maintenance garage.
2. The following standards apply to accessory uses and structures:
a. There is no limit to the number of accessory uses and structures on a lot or parcel.
b. There is no maximum square footage of individual accessory structures.
c. The maximum height of accessory structures is based on the Wildflower Master Planned Development District they are located in.
d. Full bathrooms are allowed in fitness center/gym buildings, clubhouses, and pool houses/pool maintenance buildings.
e. Kitchens and outdoor cooking areas are allowed as part of a community center/clubhouse or leasing/property management building.
f. Half bathrooms are permitted in buildings associated with property maintenance, such as, but not limited to, garages, storage buildings, workshops, or similar buildings.
g. Dog wash rooms, which may include a pet wash basin/area, dryer, and/or grooming station, are allowed within community accessory structures.
E. Multi-Unit Residential Architectural Design Standards.
1. Buildings with five or more attached dwelling units are subject to BDC 2.1.900, Architectural Design Standards, except building orientation must comply with the following standards which replace BDC 2.1.900(C)(2):
a. Buildings must have a main primary building entrance oriented to a public street, common open space, courtyard or parking lot.
b. Buildings abutting a street right-of-way must comply with the following:
i. When the primary main building entrance faces a public street, then the building elevation fronting the public street must provide doors, porches, balconies, and/or windows for a minimum 40 percent of the elevation area and all other elevations must provide these features for a minimum of 30 percent of each elevation area.
ii. If the primary main building entrance faces both a public street and common open space, a courtyard and/or parking lot, then the building elevation fronting the public street must provide doors, porches, balconies, and/or windows for a minimum of 40 percent of the elevation area and all other elevations must provide these features for a minimum of 30 percent of each elevation area.
iii. When the primary main building entrance does not face a public street and it faces common open space, a courtyard and/or parking lot, then one of the elevations with the primary building entrance must provide doors, porches, balconies and/or windows for a minimum of 40 percent of the elevation area. All other elevations must provide these features for a minimum of 30 percent of each elevation area.
iv. Percent of elevation is measured as the horizontal plane (lineal feet) containing doors, porches, balconies, terraces and/or windows. The standard is applied to each full and partial building story.
2. Buildings with four or fewer units are subject to the following standards which replace BDC 2.1.900, Architectural Design Standards.
a. Front Door Orientation Standards. The following front door orientation standards are required for dwelling units adjacent to a street. The front door entrance must either:
i. Face the street;
ii. Be at an angle of up to 45 degrees from the street;
iii. Face a common open space that abuts the street and is abutted by dwellings on at least two sides;
iv. Open onto a porch. The porch must be at least 20 square feet in area and have at least one entrance facing the street or have a roof. A covered walkway or breezeway is not a porch.
b. Windows and Doors. A minimum of 15 percent of the area of all street facing facades must include windows and/or doors. Gabled areas and garage doors (in blue) and roofs (in white) are not included in the base wall calculation when determining the minimum 15 percent calculation for windows/door areas. See Figure 2.7.3145 for calculation of base wall area. Facades separated from the street property line by a dwelling are exempt from meeting this standard.
Figure 2.7.3145. Calculation of Base Wall Area for 2.7.3145(E)(2)(b)

[Ord. NS-2471, 2023; Ord. NS-2423, 2021; Ord. NS-2389, 2020; Ord. NS-2289, 2017; Ord. NS-2250, 2015]