2.7.3150 Street and Pedestrian Standards.
A. Public Street Standards.
1. Figure 2.7.3150.A, Vehicular Network Diagram, depicts the street type, tentative street location and alignment in the Wildflower master plan area. The precise street alignment will be established through the approval of site plan review or land division process, whichever occurs first. Public street standards are modified within the Wildflower master plan area as depicted in the street cross sections below and will be applied to the Wildflower Master area as illustrated.
Any City street standard adopted after the effective date of this Master Plan of the ordinance codified in this chapter, which permits a lesser street standard to be applied citywide, may be applied in Wildflower master plan area.
Figure 2.7.3150.A. Vehicular Network Diagram
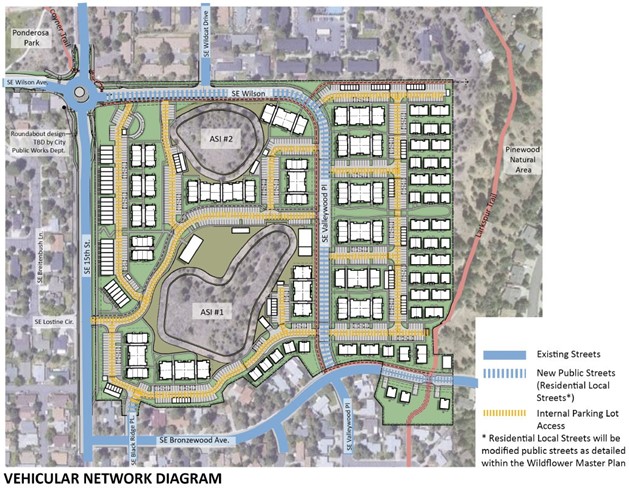
2. Modified Public Street Cross Sections.
Public Road Section – SE 15th Street

Public Road Sections – SE Wilson/SE Valleywood Extension
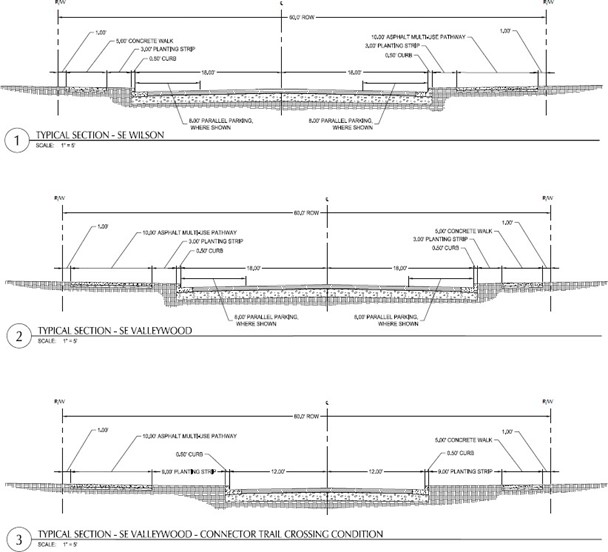
Public Road Sections – Bronzewood
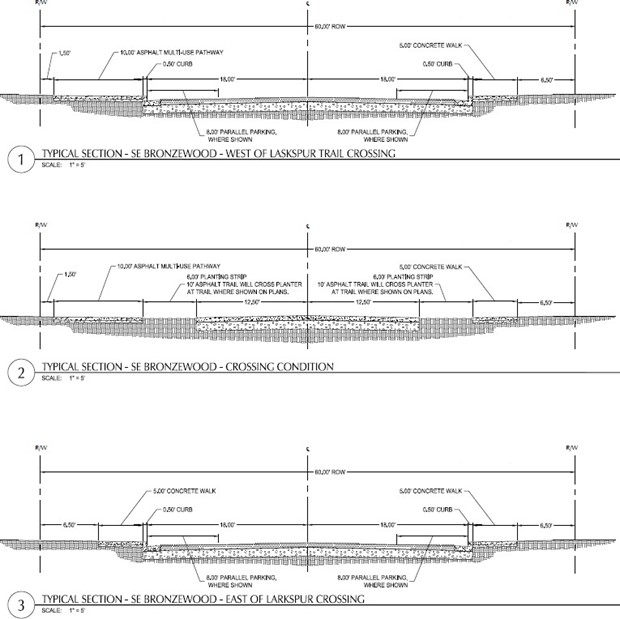
B. Vehicular Access Management.
1. Vehicular access to the City’s street system will be permitted in the general locations depicted on Figure 2.7.3150.B, Vehicular Access Diagram. “Site Access Points” depict connections to the existing public roadway network. “Driveway Access Points” depict locations for driveways providing shared access points within the master plan area. The precise location and design will be refined during site plan review or land division process, whichever occurs first.
Additionally, the provisions of BDC 3.1.400 are not applicable within the master plan area except as noted below:
a. The provisions of BDC 3.1.400(F)(6), (F)(8), and (F)(9) are applicable.
b. The provisions of BDC 3.1.400(H) through (L) are applicable.
Figure 2.7.3150.B. Vehicular Access Diagram
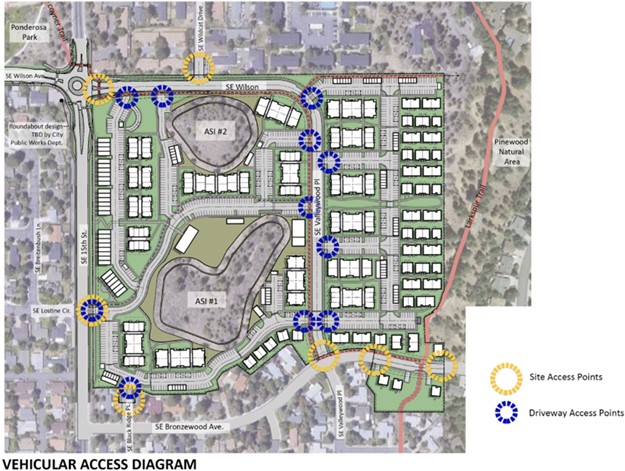
C. Multi-Modal Access and Circulation.
1. Figure 2.7.3150.C, Pedestrian Network Diagram, depicts the location, alignment, width and other characteristics of the multi-modal access corridors in the Wildflower Master Plan and the standards to correspond to each type. The figure replaces the standards in BDC 3.1.300(B)(1). The precise alignments will be established through the approval of site plan review or land division process, whichever occurs first.
2. Requirements for On-Site Pedestrian Facility Development Standards are contained in BDC 3.1.300(B)(2) except as follows:
a. Housing/walkway separation requirements are not applicable to exterior areas, such as porches, decks, and patios.
Figure 2.7.3150.C. Pedestrian Network Diagram
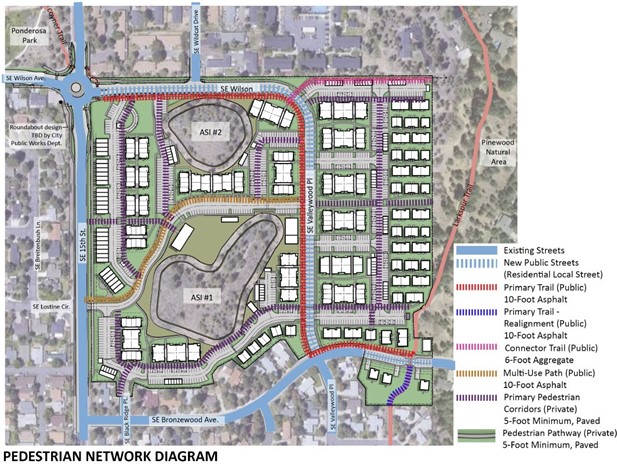
[Ord. NS-2471, 2023; Ord. NS-2250, 2015]