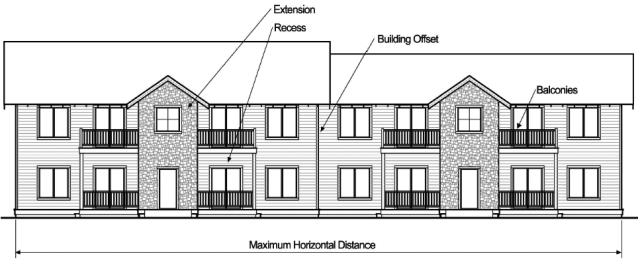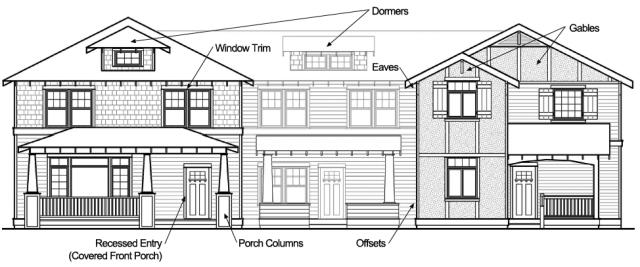2.1.900 Architectural Design Standards.
A. Purpose. The architectural standards are intended to provide detailed, human-scale design, while affording flexibility to use a variety of building styles for certain types of residential development.
B. Applicability. This section applies to all of the following types of buildings:
1. Multi-unit residential;
2. Single-room occupancy with more than six units;
3. Public and institutional buildings in Residential Zones;
4. All other types of permitted/conditional nonresidential use buildings listed in Table 2.1.200 when built in a Residential Zone.
a. Exemption. Neighborhood commercial uses listed in Table 2.1.200.
C. Standards. All buildings that are subject to this section shall comply with all of the following standards. The graphics provided with each standard are intended to show examples of how to comply. Other building styles and designs can be used to comply, so long as they are consistent with the text of this section. An architectural feature (i.e., as shown in the graphics) may be used to comply with more than one standard.
1. Building Form. All buildings shall incorporate design features such as offsets, balconies, projections, window reveals, or similar elements to preclude large expanses of uninterrupted building surfaces, as shown in the figure below. Along the vertical face of a structure, such features shall occur at a minimum of every 40 feet, on each floor, and shall contain at least two of the following features:
a. Recess (e.g., deck, patio, courtyard, entrance or similar feature) that has a minimum depth of six feet;
b. Extension (e.g., floor area, deck, patio, entrance, or similar feature) that projects a minimum of two feet and runs horizontally for a minimum length of four feet; and/or
c. Offsets or breaks in roof elevation of two feet or greater in height.
Figure 2.1.900.A. Building Form (Multi-Unit Dwelling Example)

2. Building Design and Orientation Standards.
a. Design Standards. All building elevations must provide doors, porches, balconies, terraces and/or windows for a minimum of 30 percent of each full and partial building story. A minimum of 40 percent is required for street-facing elevations located within 50 feet of a front lot line. Percent of elevation is measured as the horizontal plane (lineal feet) containing doors, porches, balconies, terraces and/or windows.
b. Orientation Standards. A minimum of one building must have an entrance facing the street or be oriented to a side yard when a direct pedestrian walkway is provided between the building entrance and the street in accordance with the standards in BDC Chapter 3.1, Lot, Parcel and Block Design, Access and Circulation. In this case, at least one entrance shall be provided not more than 30 feet from the closest sidewalk or street.
3. Detailed Design. All buildings shall provide detailed design along all elevations which are visible from the street(s) adjacent to the property (i.e., front, rear and sides). There are two options for complying with this requirement.
a. Menu Option (Type I). Detailed design shall be provided by using at least six of the following 12 architectural features on all applicable elevations, as appropriate for the proposed building type and style (may vary features on rear/side/front elevations).
These features shall be reviewed by a Type I application as per BDC 4.1.300:
|
Dormers |
Gables |
|
|
Recessed entries |
Covered porch entries |
|
|
Cupolas |
Pillars or posts |
|
|
Eaves (minimum 12-inch projection) |
Window trim (minimum four inches wide) |
|
|
Bay windows |
Balconies |
|
|
Offsets in the building face or roof by a minimum of 18 inches |
Decorative patterns on the exterior finish using shingles, wainscoting, board and batt. |
Figure 2.1.900.B. Examples of Architectural Details

b. Design Review Option (Type II). Detailed design shall be provided by showing compliance with the following design criteria through a Type II application and review per BDC 4.1.400, Type II and Type III Applications.
i. The general size, shape, and scale of the structure(s) are architecturally compatible with the site and with the surrounding neighborhood, unless such compatibility with existing structures does not reflect the long-term purpose or intent of the underlying zoning of the subject site.
ii. If the project includes a large structure or structures (greater than 20,000 square feet), the design shall incorporate changes in direction and divide large masses into varying heights and sizes by breaking up building sections, or by the use of such elements as variable planes, projections, bays, dormers, setbacks, canopies, awnings, parapets, changes in the roofline, materials, color, or textures.
iii. Exterior finish on vertical surfaces shall be primarily of materials such as masonry/wood siding, shingles, or stucco. The use of sheet metal or plywood shall not exceed 50 percent of the wall area. No smooth-faced cinder block construction shall be permitted on front facades. Cinder block construction for side and rear facades shall be permitted by approval as part of this review process. [Ord. NS-2487, 2023; Ord. NS-2423, 2021; Ord. NS-2353, 2019; Ord. NS-2318, 2018; Ord. NS-2271, 2016; Ord. NS-2260, 2016; Ord. NS-2016, 2006]