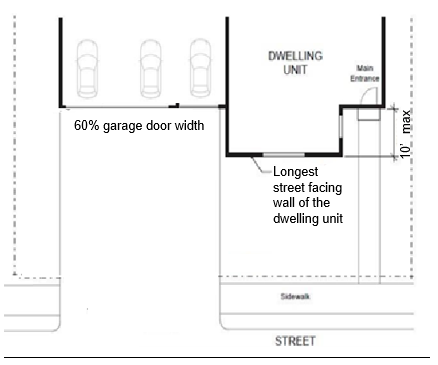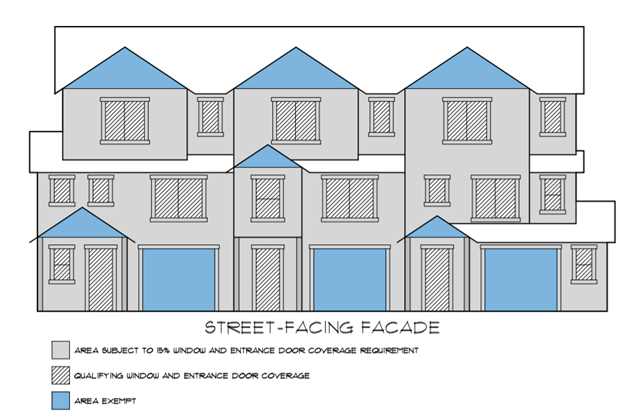2.1.950 Design Standards (Triplex, Quadplex, Townhome, and Single-Room Occupancy).
A. Applicability. This section’s architectural design standards apply to all of the following types of buildings:
1. Triplex.
2. Quadplex.
3. Townhome.
4. Single-room occupancy with six or fewer units.
For purposes of this section, a “street” also means a tract for mid-block developments and T-courts.
B. Garage Door Standards. The maximum combined garage door width facing the street is 50 percent of the total building width. As shown in Figure 2.1.950.B, the maximum combined garage door width facing the street may be up to 60 percent of the total building width if the front door entrance is within 10 feet of the longest street-facing wall of the dwelling unit.
1. Exemptions to Garage Door Standards.
a. Existing garages legally constructed prior to November 5, 2021.
b. When the side or rear wall of the garage faces the street, provided the standards of BDC 2.1.300(F)(1)(a) are met.
Figure 2.1.950.B.

C. Front Door Orientation Standards. See BDC 2.1.1100(E), Front Door Orientation Standards.
D. Windows and Doors. A minimum of 15 percent of the area of all street facing facades must include windows and/or doors. Gabled areas and garage doors (in blue) and roofs (in white) are not included in the base wall calculation when determining the minimum 15 percent calculation for windows/door areas.
1. Exemptions to the Windows and Doors Standards.
a. Facades separated from the front lot line by a dwelling unit;
b. Triplexes, quadplexes, townhomes and single-room occupancies created by a conversion of an existing dwelling unit.
Figure 2.1.950.D.

[Ord. NS-2487, 2023; Ord. NS-2463, 2023; Ord. NS-2434, 2022; Ord. NS-2423, 2021]