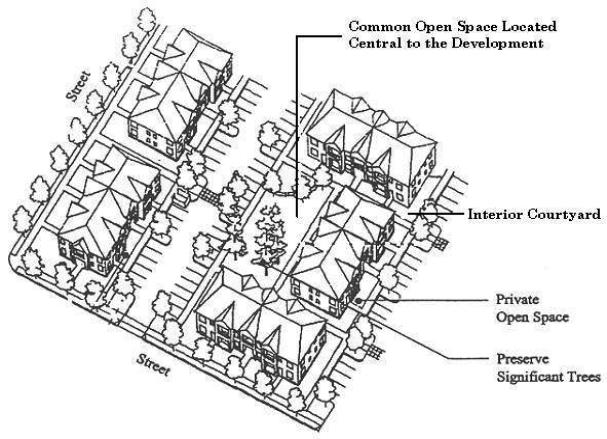2.1.1000 Multi-Unit Residential Districts (RM, RH).
A. Purpose/Intent Statement. The Medium and High Density Residential Districts are intended to provide land for a mix of middle housing, multi-unit dwellings and single-room occupancies in locations that are convenient to service commercial uses and future transit opportunities.
B. Development Standards for Multi-Unit Developments in the RM and RH Districts. In addition to the site development standards in BDC Chapter 4.2, the following standards apply to multi-unit developments of five units or more and single-room occupancies with more than six units, unless otherwise stated:
1. Common Open Space (20 Units or More). In addition to the required setback yards, a minimum of 10 percent of the site area must be designated and permanently reserved as usable common open space in all multiple-unit and single-room occupancy developments with 20 units or more, unless a credit in subsection (B)(1)(a) of this section is approved. The site area is defined as the lot or parcel on which the development is planned, after subtracting any required dedication of street right-of-way and other land for public purposes (e.g., public park or school grounds, etc.). Sensitive lands and historic buildings or landmarks open to the public and designated by the Bend Comprehensive Plan may be counted toward meeting the common open space requirements.
a. Credit for Proximity to a Park. A common open space credit of 50 percent may be granted when the development is located within one-quarter mile walking distance of a public park; and there is a direct, accessible, and maintained trail or sidewalk between the development and the park that does not cross an arterial or collector street.
2. Private Open Space. Private open space areas are required for ground-floor and upper-floor units through compliance with all of the following standards:
a. Ground-floor units must have patios or decks at least four feet deep and measuring at least 48 square feet. Ground-floor means the unit’s entrance (front or rear) is within five feet of the finished ground elevation, after grading and landscaping;
b. A minimum of 50 percent of all upper-floor units must have balconies or porches at least four feet deep and measuring at least 48 square feet. Upper-floor means units that are more than five feet above the finished grade, after grading and landscaping; and
c. Ground-floor private open space areas must not be located within 12 feet of trash receptacles.
3. Trash Receptacles. Trash receptacles must not be located within setbacks for property lines shared with single-unit detached and attached dwellings and must be screened on at least three sides with an evergreen hedge or solid fence or wall of not less than six feet in height. Receptacles must be located for easy access by trash pick-up vehicles.
C. Housing Mix Standards in the RM District. In order to ensure a mix of housing types that meets the City’s overall housing needs, in addition to minimum and maximum density standards in BDC 2.1.600, at least 50 percent of the total housing units in residential developments on any property or combination of properties between three acres and 20 acres in the RM District must be middle housing, single-room occupancy and/or multi-unit dwellings. The standards of BDC 4.5.200(E) apply to properties of 20 acres in size and greater.
Figure 2.1.1000.A. Multi-Unit Dwellings (typical site layout)

[Ord. NS-2487, 2023; Ord. NS-2463, 2023; Ord. NS-2423, 2021; Ord. NS-2303, 2018; Ord. NS-2271, 2016; Ord. NS-2016, 2006]