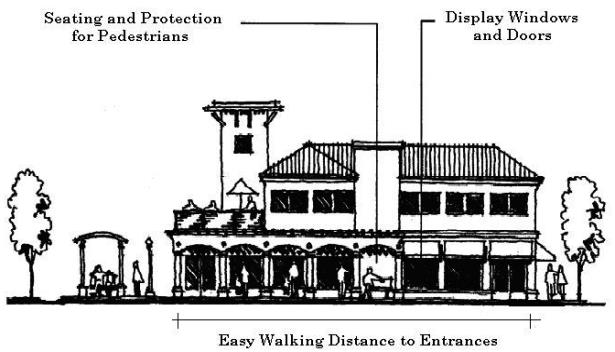2.2.600 Commercial Design Review Standards.
A. Purpose. The Commercial Design Review standards are intended to provide detailed, human-scale design, while affording flexibility to use a variety of architectural building styles. These design standards are in addition to the standards related to commercial development in BDC Chapter 3.2, Landscaping, Street Trees, Fences and Walls, and BDC Chapter 3.3, Vehicle Parking, Loading and Bicycle Parking.
B. Applicability. BDC Chapter 4.2, Minimum Development Standards Review, Site Plan Review and Design Review, contains the procedural requirements that pertain to this section.
C. Standards. For developments subject to site plan or design review, the following standards must be met. A design feature used to comply with one standard may be used to comply with another standard.
1. Residential Building Design Review. All residential buildings subject to site plan or design review shall comply with the Residential District design guidelines, as listed in BDC 2.1.900, Architectural Design Standards, and not the commercial design review standards of this section.
2. Commercial Design Review. The following standards apply to all commercial and mixed-use buildings:
a. Buildings with exterior walls greater than 50 feet in horizontal length must use a combination of architectural features and a variety of building materials.
i. Walls that can be viewed from public streets must also be designed with windows totaling a minimum of 10 percent of the wall area and using architectural features and landscaping (abutting the building) for at least 50 percent of the wall length.
ii. Other walls must incorporate architectural features and landscaping for at least 30 percent of the wall length.
b. Architectural features include, but are not limited to, the following: recesses, projections, wall insets, arcades, window display areas, awnings, balconies, window projections, landscape structures or other features that complement the design intent of the structure and are acceptable to the Review Authority.
c. The predominant building materials should be characteristic of Central Oregon such as brick, wood, native stone and tinted/textured concrete masonry units and/or glass products. Other materials such as smooth-faced concrete block, undecorated tilt-up concrete panels, or prefabricated steel panels should only be used as accents and not dominate the building exterior of the structure. Metal roofs may be allowed if compatible with the overall architectural design of the building.
d. Roofs should be designed to reduce the apparent exterior mass of a building, add visual interest and be appropriate to the architectural style of the building. Variations within one architectural style are highly encouraged. Visible rooflines and roofs that project over the exterior wall of a building enough to cast a shadow on the ground are highly encouraged. Architectural methods shall be used to conceal flat rooftops; however, a maximum of 30 percent of the building elevations visible from the adjacent right-of-way may include flat roof components. Overhanging eaves, sloped roofs, parapet walls that have variations vertically and horizontally with decorative features, and multiple roof elements are highly encouraged. Mansard style roofs are discouraged.
e. Clearly defined, highly visible customer entrances using features such as canopies, porticos, arcades, arches, wing walls, and/or integral planters are required.
f. Community amenities such as patio/seating areas, water features, art work or sculpture, clock towers, pedestrian plazas with park benches or other features located in areas accessible to the public are encouraged and may be calculated as part of the landscaping requirements of BDC Chapter 3.2.
g. The use of neon, metallic or fluorescent for the facade and/or roof of the building is prohibited except as approved for building trim that does not exceed 25 percent of each facade. The use of trademark colors requires City approval.
h. Exterior lighting must comply with the outdoor lighting provisions of BDC 3.5.200. Light poles and/or fixtures and flag poles must not exceed 25 feet in height.
i. Outdoor and rooftop mechanical equipment as well as trash cans/dumpsters must be architecturally screened from view. Heating, ventilation and air conditioning units must have a noise attenuating barrier to protect adjacent residential districts from mechanical noise.
3. Large-Scale Buildings and Developments. For the purpose of this section, “large-scale buildings and developments” are defined as:
a. Individual buildings with more than 20,000 square feet of enclosed ground-floor space. Multi-tenant buildings shall be counted as the sum of all tenant spaces within the same building shell; and
b. Multiple-building developments with a combined enclosed ground-floor space more than 40,000 square feet (e.g., shopping centers, public/institutional campuses, and similar developments).
4. Design Standards for Large-Scale Buildings and Developments. All large-scale buildings and developments, as defined above, shall provide human-scale design by conforming to all of the following standards:
a. Incorporate changes in building wall direction and divide large masses into varying heights and sizes, as shown in Figure 2.2.600. Such changes may include building offsets; projections; changes in elevation or horizontal direction; sheltering roofs; terraces; a distinct pattern of divisions in surface materials; windows; screening trees; small-scale lighting (e.g., wall-mounted lighting, or up-lighting as described in BDC 3.5.200 (Outdoor Lighting Standards)); and similar features.
Figure 2.2.600. Design of Large-Scale Buildings and Developments (Typical)

Note: the example shown above is meant to illustrate examples of these building design elements, and should not be interpreted as a required design style.
5. Exceptions to Commercial Design Review Standards. An exception to the design standards of this section may be approved by the Planning Commission through a Type III Process if the Commission finds that the proposed development complies with the purpose and intent of the Commercial Design Review standards. The applicant shall pay a fee specified by the City for Planning Commission review. [Ord. NS-2488, 2023; Ord. NS-2271, 2016; Ord. NS-2195, 2013; Ord. NS-2016, 2006. Formerly 2.2.800]