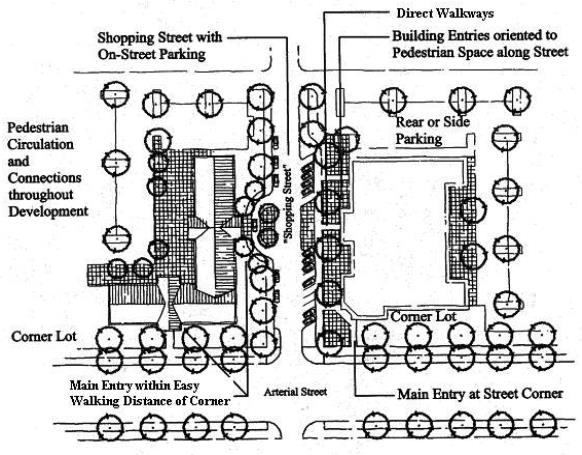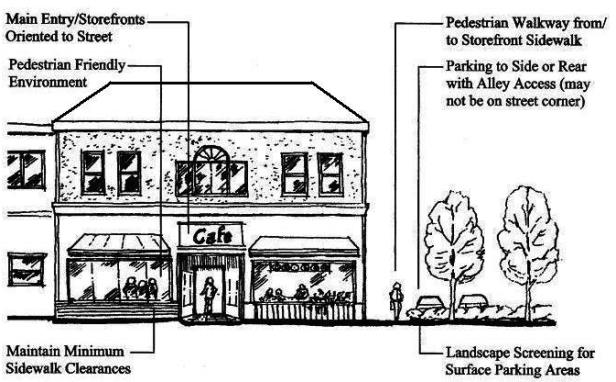2.2.500 Site Layout and Building Orientation.
A. Purpose. These site layout and building orientation standards are intended to promote a walkable, storefront character in certain areas of the City, and to facilitate walking, bicycling, and transit use in the Commercial Districts, by forming short blocks.
B. Applicability. This section applies to new land divisions and developments that are subject to site plan review in any of the Commercial Districts, Mixed Employment District and Professional Office District.
C. Exterior Site Layout. In addition to meeting the access, circulation and lot design standards of BDC Chapter 3.1, new commercial developments must comply with the following standards:
1. Usable pedestrian space must be provided and include the following:
a. A plaza or extra-wide pathway/sidewalk near one or more building entrances.
b. Street trees or planters, and either space for outdoor seating or canopies or awnings along internal streets or drives.
2. Where multiple-building development is contemplated on parcels or lots 10 acres or greater in size, at least one public street must be designed to meet the specifications of a local street and be designed as a “shopping street.” A “shopping street” must include the following elements:
•Buildings placed at the sidewalk along the shopping street;
•Wide sidewalks (e.g., eight to 15 feet wide);
•On-street parking;
•Street trees in tree wells;
•Pedestrian-scale lighting;
•Weather protection and similar pedestrian amenities.
Figure 2.2.500.A – “Shopping Street” (Typical)

D. Building Orientation Standards. Developments within all Commercial Districts must be oriented to a street in compliance with at least one of the following:
1. Buildings must have an entrance(s) visible or oriented to (facing) a street. Building entrances may include entrances to individual units or lobby entrances (i.e., to a cluster of units or commercial spaces).
2. A building may have an entrance facing a side yard, pedestrian plaza, or breezeway/courtyard when a direct pedestrian facility is provided between the building entrance and the street right-of-way.
3. Exceptions to the Building Orientation Standards. Developments in conformance with subsection (C)(2) of this section as illustrated in Figure 2.2.500.A, “Shopping Street” layout.
Figure 2.2.500.B – Building Orientation (Typical)

[Ord. NS-2488, 2023; Ord. NS-2463, 2023; Ord. NS-2195, 2013; Ord. NS-2016, 2006. Formerly 2.2.600]