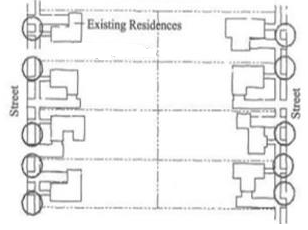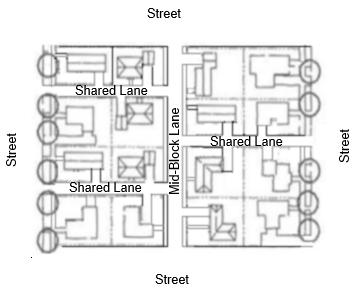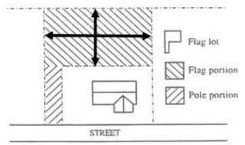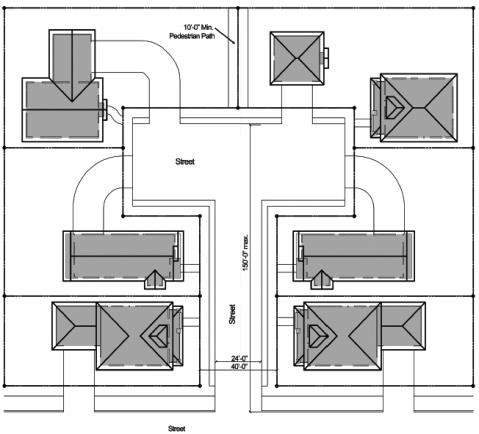3.8.400 Infill Development.
Small vacant or underdeveloped properties overlooked by traditional development patterns can become economically viable development. Some lots in residential plan designations may have standard widths but may be unusually deep compared to other properties in the area. Unused space at the back of a lot may provide room for one or more lots. Infill development (as defined in BDC Chapter 1.2, Definitions) may be developed as flag lots, mid-block developments, T-courts, or shared courts in compliance with the following:
A. Mid-Block Development. Mid-block developments provide an opportunity for the redevelopment of underutilized and oversized lots. Lots may be developed without frontage onto a public street when lot access is provided by mid-block lanes or shared lanes, as shown in Figure 3.8.400.A.
For the purpose of this subsection, a shared lane provides access from a local street to no more than four dwelling units, not including accessory dwelling units.
For the purpose of this subsection, a mid-block lane is a narrow private lane providing lot frontage and access for rear lot development.
Figure 3.8.400.A – Mid-Block Development
Before Infill

After Infill

1. Applicability. Mid-block developments are permitted in the residential plan designations.
2. Eligibility for Mid-Block Developments. To determine if an existing area is eligible for mid-block development, the following criteria must be met before applying the mid-block development standards:
a. Minimum lot area: twice that required by the underlying zone.
b. Minimum lot width: 20 feet wider than the width required by the underlying zone.
c. Minimum lot depth: 150 feet.
d. Maximum lot size: 10 acres including adjacent properties under common ownership.
Mid-block lanes are required when existing lot depths are 150 feet or greater and the surrounding pattern of development will facilitate mid-block lane development.
3. Shared Lane and Mid-Block Lane Requirements.
a. Shared Lane.
i. The maximum shared lane length is subject to requirements of the Uniform Fire Code, but must not exceed 150 feet, without connecting to a mid-block lane.
ii. The minimum pavement width of a shared lane must be 20 feet, recorded as a tract and have a recorded public access easement and public utility easement a minimum of 20 feet in width.
iii. Sidewalks are not required on a shared lane.
iv. Parking is not permitted on a shared lane.
b. Mid-Block Lane.
i. The maximum length of a mid-block lane must not exceed 600 feet between intersections of a public street. A mid-block lane must connect to public streets at both ends.
ii. The minimum pavement width of a mid-block lane must be 28 feet, recorded as a tract and have a recorded public access easement and public utility easement a minimum of 40 feet in width encompassing the curbs, sidewalks and lane widths.
iii. Curb-tight sidewalks are required on both sides of a mid-block lane.
iv. Parking is permitted on one side of a mid-block lane.
c. Wider easements and pavement widths may be required to comply with the Uniform Fire Code or with the City of Bend Standards and Specifications when public utilities are present.
d. Shared lanes and mid-block lanes must be constructed to the pavement depth standards for a local street in the City of Bend Standards and Specifications.
e. The mid-block lane and shared lane must be constructed to meet Oregon Fire Code and Fire Department emergency access standards and required turning radius for emergency vehicles.
4. Future Street Plans. Building placement and alignment of shared lanes and mid-block lanes must be designed so that future street connections can be made as surrounding properties develop.
5. Covenants, Conditions and Restrictions. Subsequent to final plat approval but prior to issuance of a building permit for any structure in a mid-block development, a set of conditions, covenants and restrictions (CC&Rs) for the development must be reviewed and, if approved by the City, recorded with Deschutes County. The CC&Rs run with the land and may be removed or modified only upon approval of the City of Bend. The CC&Rs must create a homeowners’ association that will provide for maintenance of all common areas including the mid-block lanes and shared lanes.
B. Flag Lots.
1. Applicability. Flag lots are permitted in the residential plan designations.
2. Eligibility for Flag Lots. Flag lots may be created only when mid-block lanes cannot be extended to serve future redevelopment. Flag lot development is not permitted on collector or arterial streets.
3. Development Standards. Flag lots must comply with the following standards:
a. The minimum lot frontage and pole for a flag lot must be 15 feet.
b. When a shared lane serves two or more properties, the shared lane width must be a minimum of 20 feet. The shared lane must have a reciprocal access and maintenance easement recorded for all lots or parcels.
c. There must be no more than two abutting flag poles.
d. No fence, structure or other obstacle may be placed within the shared lane alignment.
e. Residential lots created as flag lots are subject to floor area ratio (FAR) in conformance with BDC 2.1.700, Maximum Lot Coverage and Floor Area Ratio. For calculating FAR, the flag pole area of the lot is not counted.
f. Lot width and depth is measured at the midpoint of opposite lot lines of the flag portion of the lot. For the purposes of flag lots, lot width and depth may be measured in either direction.
g. The lot lines in the flag portion are either side or rear lot lines.
Figure 3.8.400.B.

C. T-Courts.
1. Applicability. T-courts are permitted in the residential plan designations.
2. Eligibility for T-Courts. T-courts are intended to facilitate infill development and redevelopment of properties when no other development alternative exists.
3. Development Standards. T-courts must comply with the following standards:
a. T-courts must be recorded as a tract and have a recorded public access easement and public utility easement a minimum of 40 feet in width over it.
b. Minimum pavement width must be 24 feet and must be constructed to the pavement standards for a local street in the City of Bend Standards and Specifications.
c. The maximum length of the T-court is 150 feet from the property line of the tract to the end of the T-court and is terminated by a rectangular or “hammerhead” vehicle turnaround. See Figure 3.8.400.C.
d. No parking is allowed within the T-court. “No Parking” signs are required and must be maintained.
e. A pedestrian pathway, a minimum of five feet in width within a 10-foot wide tract or easement, must be provided at the “T” to abutting streets or where appropriate to connect to adjoining development. If the pedestrian pathway connects to abutting streets, a public access easement must be recorded on the property.
f. The T-court must only provide access to lots and parcels that have frontage on the T-court.
g. Sidewalks are required along lot or parcel frontages and must connect to the pedestrian pathway.
Figure 3.8.400.C.

h. Covenants, Conditions and Restrictions. Subsequent to final plat approval but prior to issuance of a building permit for any structure in a T-court development, a set of conditions, covenants and restrictions (CC&Rs) for the development must be reviewed and, if approved by the City, recorded with Deschutes County. The CC&Rs run with the land and may be removed or modified only upon approval of the City of Bend. The CC&Rs must create a homeowners’ association that will provide for maintenance of all common areas including the T-court. [Ord. NS-2463, 2023; Ord. NS-2423, 2021; Ord. NS-2389, 2020]