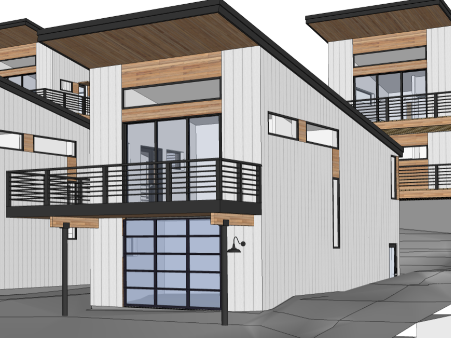3.8.300 Small Dwelling Unit Development.
A. Applicability. Small lot developments are permitted in the RS, RM-10 and RM Districts. Duplexes in the RM District may develop to the standards of the underlying zoning district and to BDC 3.6.200(H) or in compliance with this section.
B. Permitted Uses.
1. Single-unit detached dwellings.
2. Duplexes.
3. Accessory dwelling units and structures.
C. Maximum Density.
1. The maximum density must not exceed that of the relevant zoning district. For purposes of small dwelling unit developments, the maximum density is rounded up to the nearest quarter and duplexes are not exempt.
2. Maximum Density Calculation. RS, RM-10 and RM density calculation is based on the following floor area rounded up to the nearest quarter:
a. Dwelling units 600 square feet or smaller: 0.25 of a dwelling unit.
b. Dwelling units 601 to 800 square feet: 0.50 of a dwelling unit.
c. Exception to Density Maximums.
i. When affordable housing is proposed the provisions of BDC 2.1.600(D) may be applied.
ii. The maximum density standards do not apply to ADUs.
D. Minimum lot size: 1,500 square feet.
E. Maximum Lot Size.
1. RS and RM-10: 3,999 square feet.
2. RM: 2,499 square feet.
F. Minimum lot width: 20 feet. Corner lots or parcels must be at least five feet more in width.
G. Minimum Setbacks and Eave Exception. The standards of BDC 2.1.300, Setbacks, apply, except for the following:
1. Side setback: Three feet.
2. Rear setback: Three feet for a dwelling unit or accessory structure not exceeding 25 feet in height.
3. Eave Exception. Eaves can be no closer than two feet to the side and rear property lines.
H. Lot Coverage and Floor Area.
1. There are no maximum lot coverage or floor area ratio requirements.
2. The maximum floor area for any dwelling unit is 800 square feet, except accessory dwelling units (ADUs) must not exceed 600 square feet. When two dwelling units are developed on site (i.e., a duplex or a single-unit detached dwelling with an ADU) the maximum total floor area permitted for all dwelling units is 1,200 square feet, cumulatively.
For example, a site may include an 800-square-foot single-unit detached dwelling and a 400-square-foot ADU for a total of 1,200 square feet. In no case can the total square footage of all dwelling units on site exceed 1,200 square feet, cumulatively.
3. The maximum floor area for all accessory structures on site, including attached and detached garages, is 440 square feet, cumulatively.
I. Garage Standards.
1. The maximum combined garage door width facing the street is 60 percent of the total building width.
2. In addition to complying with the front setbacks for the respective zoning districts, the front of the garage or carport can be no closer to the front lot line than the longest street-facing wall of the dwelling unit that encloses ground floor livable space, except that:
a. If there is a covered front porch, the garage or carport can extend up to five feet in front of the ground floor enclosed livable space, but no further than the front of the porch.
b. A garage or carport may extend up to 10 feet in front of the ground floor enclosed livable space if there is enclosed livable space or a covered balcony above at least a portion of the garage or carport.
c. If there is no street-facing ground floor livable space as shown in Figure 3.8.300, there must be a balcony facing the street with a minimum dimension of six feet by 10 feet. Fifty percent of the balcony must be covered.
Figure 3.8.300 (Conceptual)

3. Exemptions to Garage Door Standards.
a. Existing garages legally constructed prior to November 20, 2020.
b. When the side or rear wall of the garage faces the street, provided the standards of BDC 2.1.300(F)(1)(a) are met.
c. Lots created after November 20, 2020, that are not adjacent to existing residentially designated properties.
J. Parking Requirements.
1. There are no minimum or maximum parking requirements.
2. Up to 50 percent of the required off-street parking spaces may be developed to compact space size standards on site. Where a fractional number of compact spaces results, the allowed number of compact spaces is rounded down to the nearest whole number.
K. Driveway Approaches.
1. Driveway approaches on local streets may be separated in compliance with the following:
a. Approaches must be separated by a minimum of seven feet.
b. Approaches must not exceed 16 feet in width.
c. Clear vision standards do not apply between driveway approaches on local streets. All other standards in BDC 3.1.500, Clear Vision Areas, apply. [Ord. NS-2462, 2023; Ord. NS-2423, 2021; Ord. NS-2389, 2020]