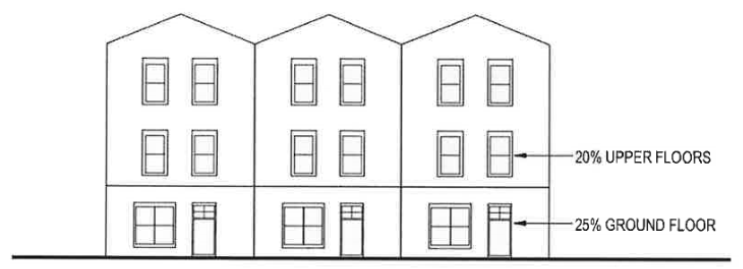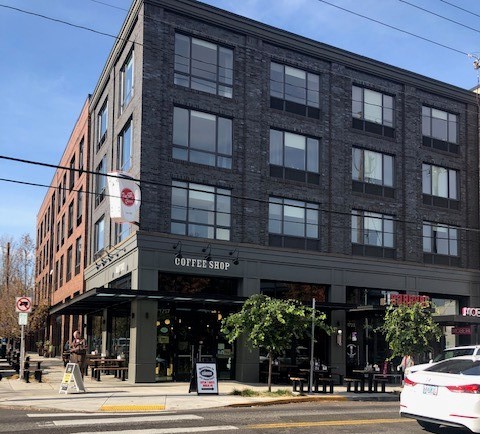2.7.3240 Design Standards.
A. Development in the BCD is subject to the following design standards. These standards are in addition to the regulations of BDC Chapter 4.2, Minimum Development Standards Review, Site Plan Review and Design Review, but replace design standards of the underlying zoning district and the standards in BDC 3.6.200(D), Townhomes, BDC 3.6.200(I), Residential Uses within Commercial Districts, BDC 2.3.400, Site Layout and Building Orientation and BDC 2.2.500, Site Layout and Building Orientation.
1. Building and Entry Orientation.
a. Primary Entrance. Each building must provide a primary building entrance oriented to at least one street or to a street-oriented plaza.
b. Buildings located on a main street identified in Figure 2.7.3207, Main Streets, must provide a minimum of one entrance every 60 feet onto the main street building frontage(s).
2. Facade Height Minimum.
a. For buildings located on a main street identified in Figure 2.7.3207, Main Streets, the minimum height for the facade(s) facing the main street(s) is 24 feet.
b. The minimum height for a facade not facing a main street is 15 feet.
3. Transparency.
a. On main streets identified in Figure 2.7.3207, Main Streets, facades that face the main street must include transparency/glazing (i.e., glass windows and/or glass doors) totaling a minimum of 40 percent of the ground level wall area and 20 percent on the upper level(s) wall area, as shown in Figure 2.7.3240.A. Ground level wall area includes the exterior wall area up to 10 feet above the finished grade.
b. Facades that face a non-main street must include transparency/glazing (i.e., glass windows and/or glass doors) totaling a minimum of 25 percent of the ground level wall area and 20 percent on the upper level(s) wall area, as shown in Figure 2.7.3240.B. Ground level wall area includes the exterior wall area up to 10 feet above the finished grade.
Figure 2.7.3240.A – Main Street Facade

Figure 2.7.3240.B – Non-Main Street Facade

4. Building Articulation. One or more of the following facade treatments must be incorporated on each level of all street-facing facades:
a. Building offsets (projections or recesses) at least two feet deep and six feet wide;
b. Upper level balconies (projecting or recessed) at least six feet wide;
c. Building canopies, awnings, pergolas, architectural sun shade structures, or similar weather protection (minimum projection of four feet for overhead weather protection when located on the ground level and over a sidewalk or other pedestrian space);
d. Transparency greater than the minimum required by subsection (A)(3) of this section;
e. Recessed building entries at least six feet wide;
f. Use of masonry material (i.e., brick, brick veneer, stone, concrete, or stucco) for a minimum of 75 percent of the total wall area of the street-facing facade level as measured from floor-to-floor height, not including windows; and/or
g. On upper levels, use of two or more facade materials and/or facade colors.
Figure 2.7.3240.C – Illustration of Use of Architectural Features

[Ord. NS-2423, 2021; Ord. NS-2367, 2020; Ord. NS-2303, 2018; Ord. NS-2271, 2016]