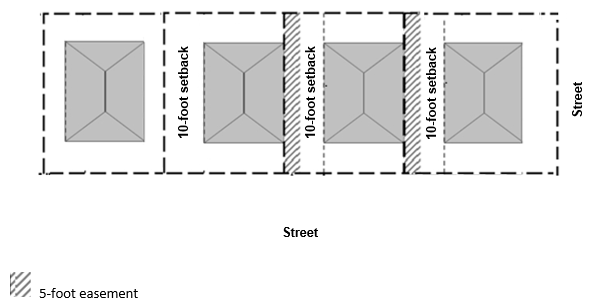3.8.700 Zero Lot Line Developments.
A. Applicability. Zero lot line developments are allowed in the following districts: Standard Density Residential (RS), Medium Density Residential (RM) and Medium-10 Residential (RM-10).
B. Permitted Uses.
1. Single-unit detached dwellings.
2. Duplexes.
3. Accessory dwelling units and structures.
C. A zero lot line dwelling unit may be permitted in conformance with the following requirements:
1. The lot or parcel abutting the zero side setback must be, at the time of initial construction, under the same ownership; or the zero lot line dwelling unit must be within a land division specifically developed for zero lot line dwelling units, thereby ensuring that the zero setback will not adversely impact abutting property owners.
2. Side Setbacks.
a. A zero lot line dwelling unit may deviate from the required side setback by being located on one side property line.
b. The side setback from the lot line located opposite of the zero lot line is 10 feet, except small dwelling unit developments may have a six-foot setback.
c. The side setback reduction does not apply to the setbacks abutting lots or parcels that are not part of the zero lot line development.
3. In order to maintain privacy, no windows, doors, air conditioning units, or any other types of openings in the walls along a zero lot line will be allowed.
4. Easements. An easement related to maintenance and drainage of at least five feet in width must be provided on the lot or parcel abutting the zero lot line property line which, with the exception of walls and/or fences, must be kept clear of structures. The easement must not include utilities. This easement must be shown on the final plat and incorporated into each deed transferring title on the property.

[Ord. NS-2423, 2021; Ord. NS-2389, 2020]