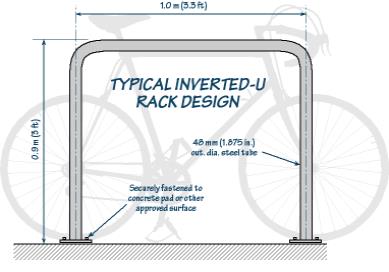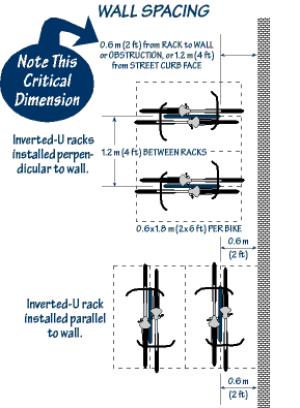3.3.600 Bicycle Parking Standards.
All uses that are subject to Site Plan Review or Minimum Development Standards Review in BDC Chapter 4.2, Minimum Development Standards Review, Site Plan Review and Design Review, must provide bicycle parking, in conformance with the following standards. This section does not apply to single-unit detached, manufactured dwellings, accessory dwelling units, duplexes, triplexes, quadplexes, townhomes or cottage developments, or home businesses.
A. Number of Bicycle Parking Spaces. A minimum of one u-rack must be located outside of each building and sheltered under an eave, overhang, independent structure, or similar cover and must provide two bicycle parking spaces in accordance with subsection (C)(1) of this section. Table 3.3.600 lists additional standards that apply to specific types of development. Where a fractional number of spaces results, the required number of spaces is rounded up to the nearest whole number.
|
Use |
Requirement |
|---|---|
|
Multi-unit dwellings, mixed-use residential and micro-units with 5 units or more and single room occupancies with more than six units |
1 covered space per unit. Covered bicycle parking spaces may be located within a garage, storage shed, basement, utility room or similar area. In those instances in which the residential complex has no garage or other easily accessible storage unit, the bicycle parking spaces may be sheltered under an eave, overhang, an independent structure, or similar cover. The required bicycle parking spaces must also include a minimum of 1 covered u-rack providing 2 bicycle parking spaces located outside of each building for visitors. |
|
Age restricted multi-unit |
1 covered space per 10 units. Covered bicycle parking spaces may be located within a garage, storage shed, basement, utility room or similar area. In those instances in which the residential complex has no garage or other easily accessible storage unit, the bicycle parking spaces may be sheltered under an eave, overhang, an independent structure, or similar cover. |
|
Retirement home or assisted living complex |
1 per 10 beds |
|
Hospital |
1 space per 3,000 square feet for floor area |
|
General commercial such as retail trade, services, restaurants, and office uses |
1 per 2,500 square feet of floor area or 1 per food truck; 25 percent must be sheltered under an eave, overhang, independent structure, or similar cover. |
|
Bulky merchandise |
1 per 10,000 square feet, 25 percent must be sheltered under an eave, overhang, independent structure, or similar cover. |
|
Hotels/motels |
1 space per 10 rooms, 50 percent must be sheltered under an eave, overhang, independent structure, or similar cover. |
|
Street vendors, itinerant merchants, and similar temporary sales operations |
No bicycle spaces required |
|
Parks |
Two bicycle parking spaces within 50 feet of each developed playground, ball field, and shelter OR 8 per park |
|
Stadium, arena, theater, clubs, lodges, places of worship, or similar uses |
1 covered space for every 20 seats or 1 space per 20 persons allowed by Building Code in the main assembly room or auditorium |
|
Public or private recreational facility |
1 per 1,000 square feet, 25 percent must be sheltered under an eave, overhang, independent structure, or similar cover. |
|
Parking lots |
All public and commercial parking lots and parking structures must provide a minimum of one bicycle parking space for every 10 motor vehicle parking spaces. |
|
Industrial uses without retail trade or service |
1 space per 20,000 square feet, 100 percent must be sheltered under an eave, overhang, independent structure, or similar cover. |
|
Industrial uses with retail |
1 space per 20,000 square feet plus 1 space per 2,500 square feet of retail space, 75 percent must be sheltered under an eave, overhang, independent structure, or similar cover. |
|
Schools (elementary through high school) |
1 covered space for every 10 students. All spaces should be sheltered under an eave, overhang, independent structure, or similar cover. |
|
College, university or trade school |
1 space for every 10 motor vehicle spaces plus 1 covered space for every dormitory unit. 50 percent of the bicycle parking spaces must be sheltered under an eave, overhang, independent structure, or similar cover. |
|
All other uses |
1 u-rack located outside of each building and sheltered under an eave, overhang, independent structure, or similar cover to provide two bike parking spaces. |
B. Special Standards for the Central Business District. Within the Central Business District, bicycle parking for customers shall be provided in the right-of-way along the street either on the sidewalks or in specially constructed areas such as pedestrian curb extensions at a rate of one space per 3,000 square feet of gross floor area of the building. In addition, individual uses shall provide covered bicycle parking at the rate of one bicycle space for every 10 employees. At a minimum, each use shall provide one covered bicycle parking space. The bicycle parking shall not exceed six bicycles per parking area. Only when providing the required bicycle parking spaces is not feasible as determined by the City, the developer may pay a fee established by City.
C. Bicycle Parking Requirements. Required bicycle parking must include inverted “U” style racks or similar designs in compliance with subsection (C)(1) of this subsection or be located within a lockable space only available to authorized users in compliance with subsection (C)(2) of this section. Except for residential uses, a minimum of 75 percent of the required bicycle parking must be “U” style racks located outside of a building.
1. “U” Style Racks. “U” style racks must have the following design features:
a. Inverted “U” style racks or similar design as illustrated below.
b. Allow ways to lock at least two points on a standard bicycle frame.
c. The bike rack must have rounded surfaces and corners.
d. The bike rack must be coated in a material that will not damage the bicycle’s painted surfaces.

2. Bicycle Storage. Bicycle parking requirements can be provided in a bicycle storage room, bicycle lockers, racks, or other secure storage space inside or outside of the building. Bicycle parking must be provided at ground level unless a ramp no less than two feet in width or an elevator with a minimum depth or width of six feet is easily accessible to an approved bicycle parking area. Space within dwelling units or on balconies or porches are not counted toward satisfying bicycle parking requirements.
D. Bicycle Parking Location.
1. Each required bicycle parking space must be on asphaltic concrete, Portland cement, or similar hard surface material and each space must be at least two feet wide by six feet long with a minimum vertical clearance of seven feet. An access aisle width of at least five feet wide must be provided and maintained beside or between each row of bicycle parking.
2. The location of the rack and subsequent parking must not interfere with pedestrian passage, leaving a clear area of at least 36 inches between bicycles and other existing and potential obstructions.

3. Outdoor bicycle parking must be conveniently located and visible to at least one building entrance (e.g., no farther away than the closest vehicle parking space).
4. Clear Vision Area. Outdoor bicycle parking is not permitted within the clear vision area. See BDC 3.1.500, Clear Vision Areas.
E. Lighting. Lighting must be provided in bicycle parking areas and it must be in compliance with BDC 3.5.200, Outdoor Lighting Standards. [Ord. NS-2488, 2023; Ord. NS-2462, 2023; Ord. NS-2423, 2021; Ord. NS-2389, 2020; Ord. NS-2016, 2006]