2.7.550 Architectural Design Standards.
The design standards are intended to provide detailed human-scale design to preserve the character of the area and surrounding neighborhoods while allowing flexibility to develop a variety of building types.
A. Detailed Design Elements. The following standards shall be met for all new development. A design feature used to comply with one standard may be used to comply with another standard.
1. Design of Small-Scale Buildings. All buildings under 20,000 square feet in size shall provide detailed design along all elevations (front, sides, and rear). A minimum of five architectural features shall be provided on the front elevation and a minimum of three architectural features shall be provided on the side and rear elevations selected from the following list of features:
a. Dormers.
b. Gables.
c. Recessed entries.
d. Covered porches.
e. Cupolas or towers.
f. Pillars or posts.
g. Eaves with a minimum 12-inch projection.
h. Window trim with a minimum four-inch width.
i. Offsets in building face or roof by a minimum of 16 inches.
j. Bay windows.
k. Balconies.
l. Decorative patterns on exterior finish (e.g., scales/shingles, wainscoting, board and batt, masonry).
2. Design of Large-Scale Buildings and Developments. The standards in subsection (A)(2)(c) of this section shall apply to “large-scale buildings and developments,” as defined in subsections (A)(2)(a) and (b) of this section:
a. Individual buildings with more than 20,000 square feet of enclosed ground-floor space (i.e., “large-scale”). Multi-tenant buildings shall be counted as the sum of all tenant spaces within the same building shell; and
b. Multiple-building developments with a combined enclosed ground-floor space more than 40,000 square feet (e.g., shopping centers, public/institutional campuses, and similar developments).
c. All large-scale buildings and developments, as defined in subsections (A)(2)(a) and (b) of this section, shall provide human-scale design by conforming to all of the following criteria:
i. Incorporate changes in building direction (i.e., articulation), and divide large masses into varying heights and sizes, as shown in Figures 2.7.550.C and 2.7.550.D. Such changes may include building offsets; projections; changes in elevation or horizontal direction; sheltering roofs; terraces; a distinct pattern of divisions in surface materials; and use of windows, screening trees, small-scale lighting (e.g., wall-mounted lighting), and similar features.
ii. Every building elevation adjacent to a street with a horizontal dimension of more than 100 feet, as measured from end-wall to end-wall, shall have a building entrance; except that building elevations that are unable to provide an entrance due to the internal function of the building space (e.g., mechanical equipment, areas where the public or employees are not received, etc.) may not be required to meet this standard. Pathways shall connect all entrances to the street right-of-way.
Note: The illustrations provided are intended to show how to comply, not restrict building types. Other building types and design can be used to comply so long as they are consistent with the design standards.
Figure 2.7.550.A. Examples of Architectural Details (Typical)
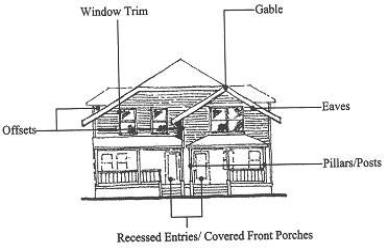
Figure 2.7.550.B. Examples of Architectural Details: Townhomes and Multi-Unit (Typical)
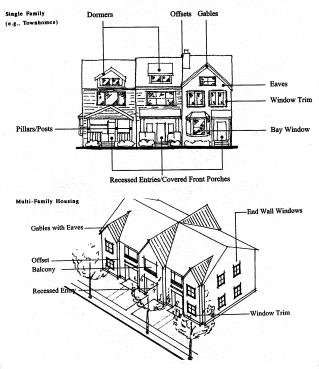
Figure 2.7.550.C. Design of Large-Scale Buildings and Developments (Typical)
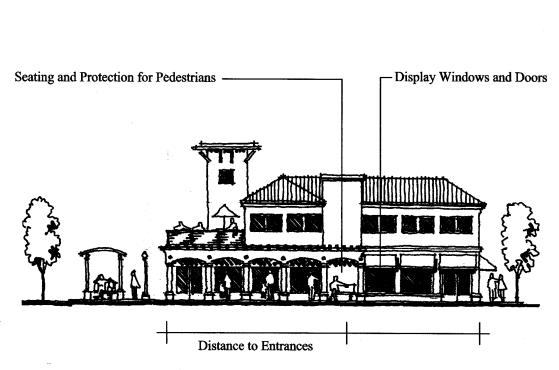
Figure 2.7.550.D. Design of Large-Scale Buildings and Developments (Typical)
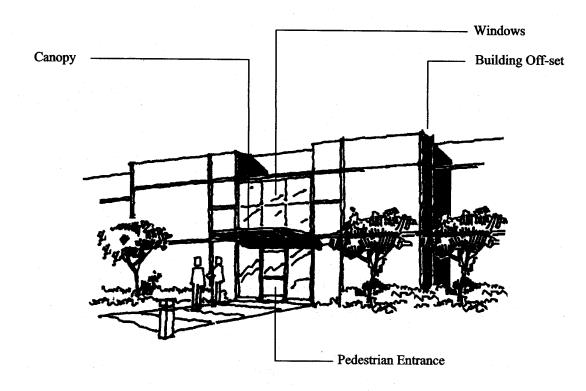
Note: The examples shown above are meant to illustrate examples of these building design elements, and should not be interpreted as a required design style.
B. Building Height Transition.
1. This standard applies to new and vertically expanded buildings on property located in the Medical District Overlay Zone within 100 feet of the boundary of the overlay zone and new or vertically expanded buildings adjacent to properties developed with single-story residential uses within the Medical District Overlay Zone, except that this standard shall not apply to new or vertically expanded single-unit detached dwellings and duplexes.
2. Any new or vertically expanded building, meeting the applicability criterion above, within 20 feet (as measured horizontally) of an existing single-story building with a height of 25 feet or less, as shown in Figure 2.7.550.E, shall meet the building height transition requirements.
3. To provide compatible building scale and privacy between developments, buildings taller than 25 feet shall “step-down” to create a building height transition to adjacent single-story building(s).
4. The building height transition standard is met when the height of the taller building (“x”) does not exceed one foot of height for every one foot separating the two buildings (“y”), as shown in Figure 2.7.550.E.
Figure 2.7.550.E. Building Height Transition
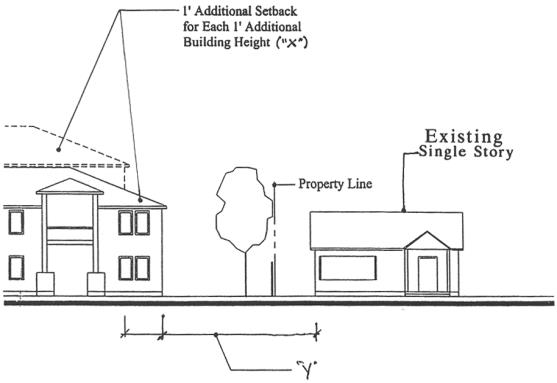
Figure 2.7.550.F. Medical District Overlay Zone Boundary
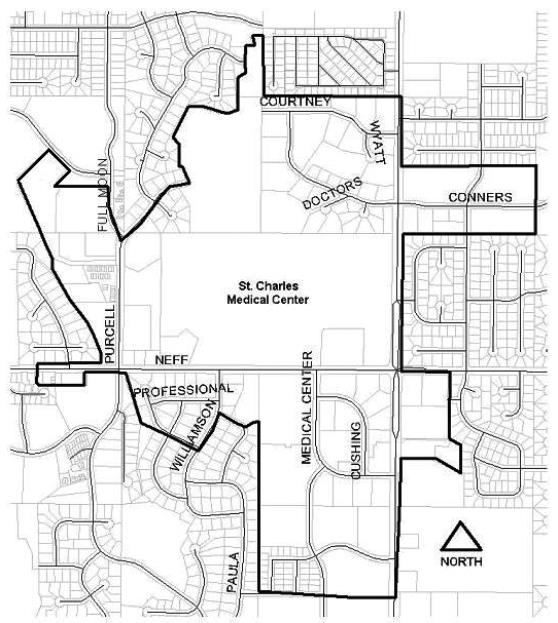
C. Outdoor and rooftop mechanical equipment as well as trash cans/dumpsters must be architecturally screened from view. Heating, ventilation and air conditioning units must have a noise attenuating barrier to protect adjacent Residential Districts from mechanical noise. [Ord. NS-2487, 2023; Ord. NS-2423, 2021; Ord. NS-2353, 2019; Ord. NS-2301, 2017; Ord. NS-2016, 2006; Ord. NS-1914, 2004]