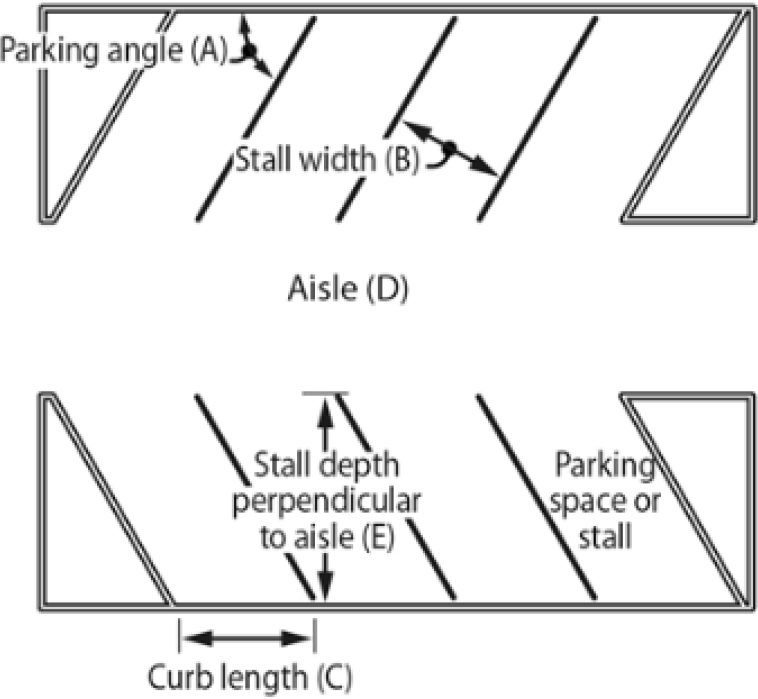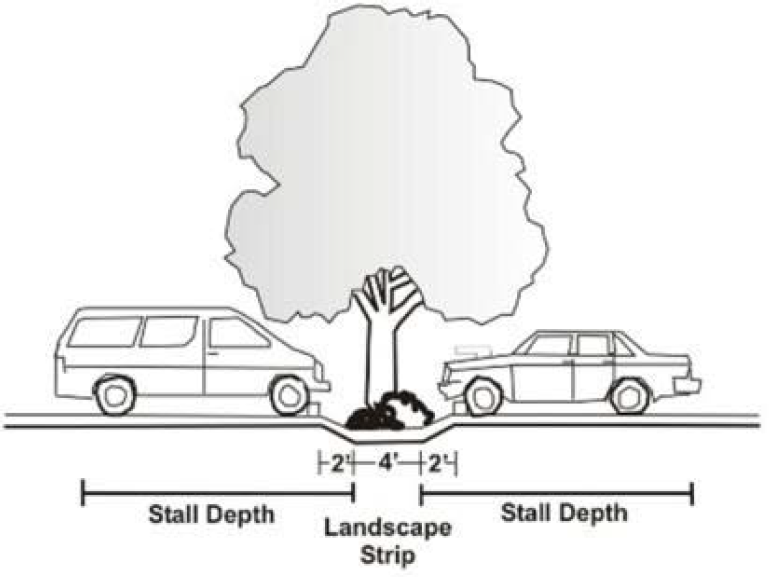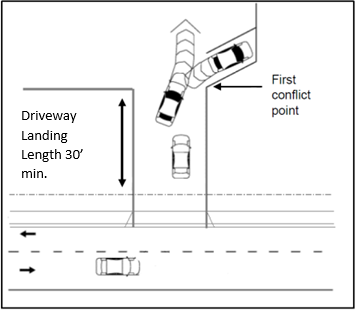3.3.300 Vehicle Parking Standards for On-Site Parking.
A. Minimum Number of Parking Spaces. There are no minimum parking requirements in the City of Bend. For accessible parking space requirements, see subsection (G) of this section, ADA Accessible Parking Spaces.
B. Maximum Number of Parking Spaces.
1. The number of parking spaces provided by any particular use in ground surface parking lots must not exceed the number of parking spaces provided in Table 3.3.300, Maximum Off-Street Vehicle Parking Spaces. Spaces provided on-street, or within the building footprint of structures, such as in rooftop parking, tuck-under parking or under-structure parking, or in multi-level parking above or below surface lots, do not apply toward the maximum number of allowable spaces. Where a fractional number of spaces results, the maximum number of spaces is rounded down to the nearest whole number. This section does not apply to single-unit detached, accessory dwelling units, manufactured dwellings, duplexes, triplexes, quadplexes, townhomes, live/work townhomes and cottage developments.
2. The following parking maximum for large buildings applies in designated climate-friendly areas or within one-half mile of a frequent transit route (measured as the crow flies from the property line of the development to the edge of right-of-way with the frequent transit route):
a. Large Buildings. For each individual lot or parcel with a building or buildings totaling more than 65,000 square feet of floor area, surface parking must not consist of more area than the floor area of the building or buildings. Surface parking includes all surface areas which a vehicle is designed to maneuver and drive on, including all parking spaces, all drives and drive-in and drive-through lanes. Paved areas not used by passenger vehicles, such as loading area or outdoor storage of goods and materials, and spaces provided on-street, or within the building footprint of structures, such as in rooftop parking, tuck-under parking or under-structure parking, or in multi-level parking above or below surface lots, are exempted from the surface parking calculation.
|
Use |
Maximum Parking Spaces |
|---|---|
|
Residential |
|
|
Bed and breakfast inns |
1.5 spaces per bedroom, plus 1 space for the manager or proprietor |
|
Multi-unit residential |
Studio units – 1.2 spaces per unit |
|
Units with one or more bedrooms – 2 spaces per unit |
|
|
Development alternatives |
See BDC Chapter 3.8, Development Alternatives |
|
Commercial |
|
|
General commercial such as retail trade, services, and office uses (including medical and dental offices, clinics and laboratories, alternative health care) |
1 space per 200 square feet of gross floor area |
|
Outdoor retail trade and services, including: auto, boat or trailer sales and repair, retail nurseries, lumberyards, and similar bulk retail uses |
1 space per 700 square feet of gross floor area |
Bulky merchandise (appliance, furniture) |
1 space per 500 square feet of gross floor area |
|
Commercial storage (e.g., ministorage, self-storage) |
1 space per 4,000 square feet of net leasable square footage |
|
Entertainment (e.g., theaters, clubs, and other completely enclosed amusement uses) |
1 space per 2.66 seats |
|
Hotels/motels |
1.5 spaces for each guest room, plus 1 space for the manager |
|
Restaurants and bars |
1 space per 133 square feet of gross leasable floor area |
|
Industrial Uses |
|
|
Heavy industrial and public/private utilities (e.g., natural gas, electricity, telephone, cable, and similar facilities) |
1 space per 700 square feet of gross floor area, plus 1 space per company vehicle |
|
Light manufacture and production businesses (e.g., electronic equipment, printing, bindery, furniture, bakery, crafts, call center and similar uses) |
1 space per 500 square feet of gross floor area, plus 1 space per company vehicle |
|
Warehousing and distribution |
1 space per 1,500 square feet of gross floor area |
|
Public and Institutional Uses |
|
|
Child care facility |
1 space per 200 square feet |
|
Clubs, lodges, similar uses |
1 space per 2 persons allowed by Building Code in the main assembly room or auditorium |
|
Community, neighborhood and regional parks and recreational facilities |
1 space per 7,000 square feet of gross area or 1 space per 700 square feet of building floor area, whichever is greater |
|
Golf courses, including miniature golf |
3 spaces per hole, plus additional spaces for auxiliary uses as listed elsewhere in this section |
|
Government – limited point of service (e.g., public works yards, vehicle storage, etc.) |
1 space per 1.5 employees on the largest shift or 1 space for each 350 square feet of gross floor area, plus 1 space per fleet vehicle |
|
Hospitals |
1 space per bed |
|
Places of worship |
1 space per 2.66 seats in the main worship area |
|
Residential care facility |
1 space per 1.5 patient beds or 1 space per apartment unit |
|
Schools (public and private) – elementary and middle |
1.5 spaces per employee or 1 space per 3 seats in the auditorium, whichever is greater |
|
Schools (public and private) – high schools |
2 spaces per classroom, plus 1 space per 7 students. If the school is designed to accommodate related uses such as auditoriums, stadiums, theatres, and gymnasiums, additional parking may be provided at a rate not to exceed 1 space per 3 seats. |
|
Institutions of higher education |
1 space per 3 off-campus students 1 space per 7 on-campus students 1 space per 3 employees |
|
Miscellaneous |
|
|
Unspecified uses |
For uses not specified in Table 3.3.300, the Review Authority must determine the maximum number of parking spaces allowed as part of the development review process accompanying the proposed use, based upon similar uses listed in this table. |
|
Transportation and parking demand management (TPDM) plan |
Institutional and employment master plans must provide a transportation and parking demand management (TPDM) plan in compliance with BDC Chapters 4.5, Master Plans, and 4.8, Transportation and Parking Demand Management (TPDM) Plan. All other development applications may choose to develop a TPDM plan in compliance with BDC Chapter 4.8, Transportation and Parking Demand Management (TPDM) Plan. |
|
Shelters |
See BDC 3.6.600, Shelters |
C. Parking Standards.
1. Location. Vehicle parking is allowed only on approved streets, within garages, carports and other structures, or on driveways or parking lots that have been developed in conformance with this code. Vehicle parking must not be located in a vehicle travel lane (including emergency or fire access lanes). Specific locations for parking are indicated within the individual land use districts for some land uses (e.g., the requirement that parking be located to side or rear of buildings, with access from alleys, for some uses). Off-street parking and maneuvering areas must not be located within the front setbacks except for single-unit dwellings, ADUs, duplexes, triplexes and quadplexes.
2. Screening. Commercial or industrial off-street parking which adjoins a residentially designated district must be effectively screened by a fence and landscaping with a minimum width of 10 feet unless otherwise specified in this code.
3. Availability of Facilities. Owners of off-street parking facilities may post a sign indicating that all parking on the site is available only for residents, customers and/or employees. Signs must conform to the standards in BC Chapter 9.50, Signs.
4. On-Street Parking. On-street parking must follow the established or approved configuration of existing on-street parking, except that angled parking may be allowed for some streets, where permitted by City standards. An on-street parking space is defined as follows:
a. Parallel parking, each 22 feet of uninterrupted curb, where allowed;
b. Forty-five-degree diagonal, each with 14 feet of curb, where allowed;
c. Ninety-degree (perpendicular) parking, each with 12 feet of curb, where allowed;
d. Curb space must be connected to the lot that contains the use;
e. Parking spaces will not obstruct a required clear vision area or violate any law;
f. On-street parking spaces for a specific use may not be reserved exclusively by that use, but must be available for general public use at all times. No signs or action limiting general public use of on-street spaces is permitted; and
g. Accessible on-street parking spaces must be provided in compliance with the City of Bend Standards and Specifications.
5. Employee Parking Areas. When a new development with more than 50 parking spaces includes a designated employee parking area, it must provide at least one designated parking space for carpools and/or vanpools.
D. Development With More Than One-Half Acre of New Surface Parking Lot Area.
1. Applicability.
a. The requirements of this section apply to development that meets one of the following thresholds:
i. Development is served by a cumulative total of more than one-half acre of new surface parking lot area on a lot or parcel.
ii. Development includes a combination of abutting properties under common ownership with more than one-half acre of new surface parking lot area cumulatively.
b. For measuring the one-half acre of new surface parking lot area threshold, measure around the perimeter of all new parking spaces, maneuvering lanes and maneuvering areas including all driveways, aisles, and drive-ins and drive through lanes, and interior landscaping.
Parking installed over an area previously approved for parking is considered “new” if the existing asphalt or pavement surface layer will be removed. Parking is not considered “new” if the existing asphalt or pavement surface layer is left in place (striping changes, surface repairs and resurfacing/overlays are allowed).
c. Exception. Developments required to comply with OAR 330-135-0010 do not have to comply with this section.
2. Climate Mitigation Actions Requirement. Development must provide one of the following:
a. Tree canopy that will cover at least 40 percent of the new surface parking lot area at maturity but no more than 15 years after planting (see BDC 3.2.300(E)(1)(b)).
b. Installation of solar panels in conjunction with trees planted along parking lot driveways and drive aisles in compliance with BDC 3.2.300(E)(2), Parking Lot Driveway and Drive Aisles. The solar panels must have a generation capacity of at least one-half kilowatt per new parking space. Panels may be located anywhere on the property.
E. Electrical Service Capacity.
1. Applications submitted after March 31, 2023, for new multi-unit residential developments or new mixed-use developments consisting of privately owned commercial space and five or more dwelling units must provide sufficient electrical service capacity, as defined in ORS 455.417, to serve no less than 40 percent of all vehicle parking spaces on a site containing the dwelling units. Townhomes are not included for purposes of determining the applicability of this regulation.
2. New commercial buildings under private ownership must provide sufficient electrical service capacity, as defined in ORS 455.417, to serve no less than 20 percent of all vehicle parking spaces on the site.
3. Fractional numbers derived from a calculation of the vehicle parking spaces must be rounded up to the nearest whole number.
F. Parking Stall Standard Dimensions and Compact Car Parking.
1. All off-street parking stalls must be improved to conform to City standards for surfacing, stormwater management and striping, and provide dimensions in accordance with Table 3.3.300.F.1, Parking Stall Dimensions, and Figure 3.3.300.F.1, Parking Area Dimensions.
|
Parking Angle (A) |
Parking Stall Type |
Width (B) |
Curb Length (C) |
1 Way Aisle Width (D) |
2 Way Aisle Width (D) |
Stall Depth (includes bumper overhang) (E) |
|---|---|---|---|---|---|---|
|
0º |
Standard Compact |
9' 8' |
22' 20' |
12' 12' |
20' 20' |
9' 8' |
|
30º |
Standard Compact |
9' 8' |
18' 15.5' |
12' 12' |
20' 20' |
17.3' 14.3' |
|
45º |
Standard Compact |
9' 8' |
12.7' 11.2' |
13' 13' |
20' 20' |
19.8' 16.1' |
|
60º |
Standard Compact |
9' 8' |
10.4' 9.2' |
18' 18' |
20' 20' |
21' 17' |
|
90º |
Standard Compact |
9' 8' |
9' 8' |
24' 24' |
24' 24' |
20' 17' |
Figure 3.3.300.F.1. Parking Area Dimensions

2. No more than 50 percent of the parking stalls provided on site can be compact spaces.
3. The stopping edge of any curb or wheel stop must be placed no less than two feet from the end of the parking stall. Where a curb or wheel stop is provided, the overhang of a vehicle past the curb or wheel stop may be counted as part of the required parking stall depth, up to a maximum of two feet.
a. Where the curb abutting a pedestrian walkway is used as a wheel stop, a minimum of two feet must be added to the width of the walkway.
b. A portion of a standard parking stall may be landscaped instead of paved, as follows:
i. The landscaped area may be a maximum of two feet from the stopping edge of a wheel stop or curb, when such protective devices are provided, and may be counted as part of the required parking stall depth, as shown in Figure 3.3.300.F.2.
Figure 3.3.300.F.2.

ii. Landscaping that is part of the parking stall depth must be ground cover plants.
G. ADA Accessible Parking Spaces.
1. When parking is provided on site, accessible parking must be provided for disabled persons, in conformance with the Federal Americans with Disabilities Act (ADA). On-site accessible parking facilities must comply with the design requirements of the current building code as adopted by the State of Oregon.
2. If parking is not otherwise provided on site, all developments subject to Site Plan Review in BDC Chapter 4.2, Minimum Development Standards Review, Site Plan Review and Design Review, must provide a minimum of one van-accessible parking stall on site except as follows:
a. Developments in the Central Business (CBD) District.
b. Developments in the Bend Central District. See BDC 2.7.3200, Bend Central District (BCD).
c. Developments on lots or parcels smaller than 20,000 square feet.
H. Driveway landing lengths must be a minimum of 30 feet measured from the property line to the first on-site conflict point for all nonresidential, mixed-use and multi-unit residential developments that access from a collector or an arterial. See Figure 3.3.300.H.
Figure 3.3.300.H.

[Ord. NS-2488, 2023; Ord. NS-2463, 2023; Ord. NS-2462, 2023; Ord. NS-2443, 2022; Ord. NS-2434, 2022; Ord. NS-2423, 2021; Ord. NS-2389, 2020; Ord. NS-2353, 2019; Ord. NS-2314, 2018; Ord. NS-2303, 2018; Ord. NS-2289, 2017; Ord. NS-2271, 2016; Ord. NS-2260, 2016; Ord. NS-2251, 2015; Ord. NS-2241, 2015; Ord. NS-2240, 2015; Ord. NS-2177, 2012; Ord. NS-2016, 2006]