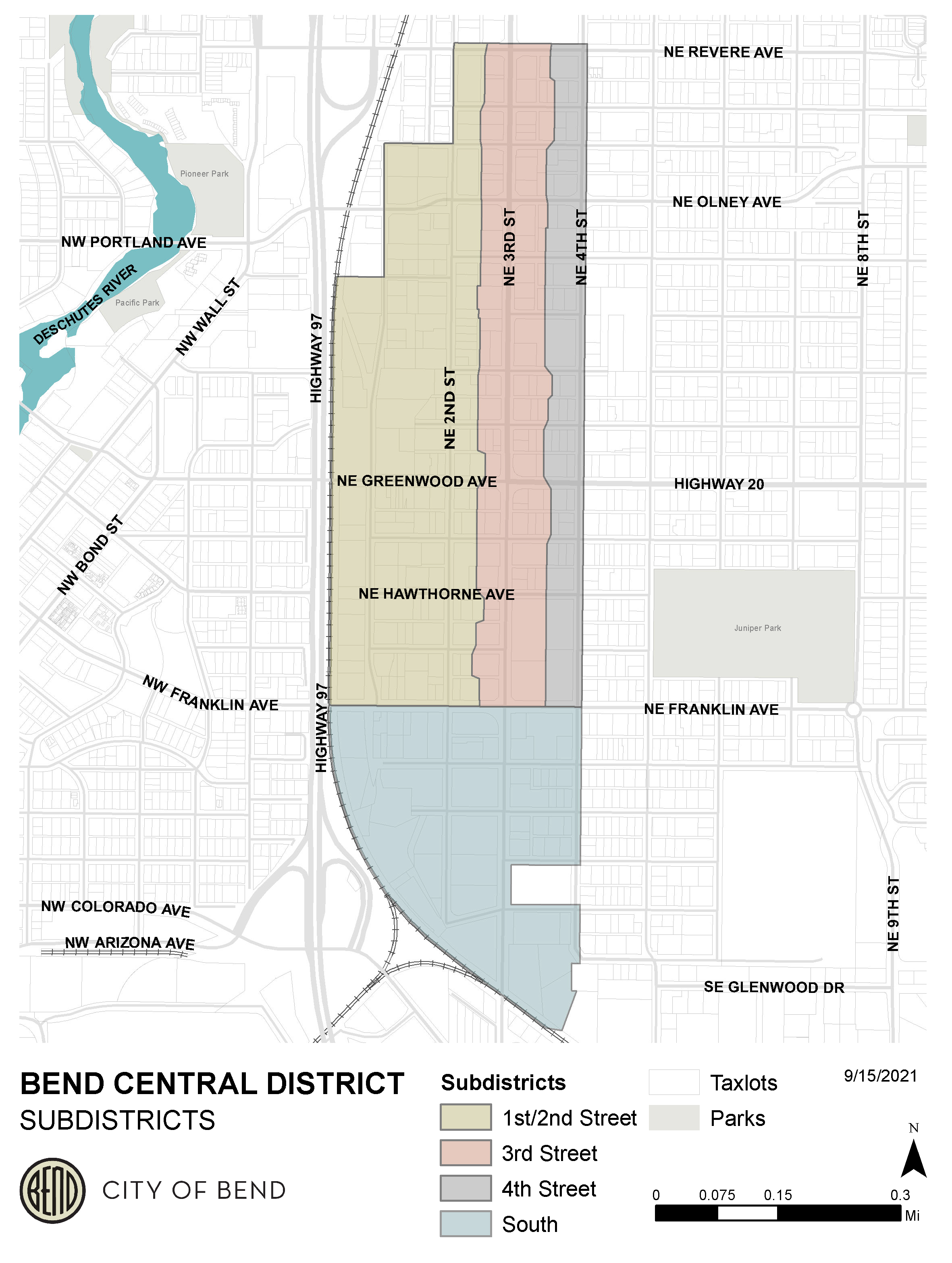2.7.3205 Bend Central District Purpose.
A. The Bend Central District is intended to implement the goals and objectives for the creative redevelopment of the central Third Street Corridor and surrounding areas west to the Parkway and east including 4th Street as indicated below:
1. Provide for a wide range of residential, commercial and office uses throughout the BCD that result in a walkable, vibrant, diverse mixed-use district, with an emphasis on commercial uses at street level on designated main streets.
2. Provide a variety of residential development types and greater density of development, with a transition area adjacent to the existing residential neighborhood east of 4th Street.
3. Provide for development that is supportive of transit by encouraging a pedestrian-friendly environment.
4. Provide development and design standards that support the goals of the BCD.
5. Limit development of low-intensity uses while allowing continuation of existing industrial and manufacturing uses.
B. The Bend Central District is made up of four subdistricts, as established by Figure 2.7.3205, each with distinctly different characteristics. Subdistricts that recognize and support these characteristics are established as follows:
1. 1st/2nd Street Subdistrict. Applies to properties in the vicinity of 1st and 2nd Streets within the BCD and is intended to provide for a mix of office, higher density residential, live/work and small-scale retail uses while also allowing for continuation of existing light industrial/manufacturing uses in the area.
2. 3rd Street Subdistrict. Applies to properties in the vicinity of 3rd Street between Revere and Franklin Streets and is intended to provide a range of mixed uses including large-scale commercial, retail and residential uses.
3. 4th Street Subdistrict. Applies to properties in the vicinity of 4th Street within the BCD and is intended to provide a transition between the more intense central area and existing residential neighborhoods to the east.
4. South Subdistrict. Applies to properties south of Franklin Avenue along and between the railroad and 4th Street and is intended to provide a range of mixed uses including high density multi-unit and office space above ground floor retail/service uses.
Figure 2.7.3205 Subdistrict Map

[Ord. NS-2462, 2023; Ord. NS-2423, 2021; Ord. NS-2419, 2021; Ord. NS-2367, 2020; Ord. NS-2271, 2016. Formerly 2.7.3200]